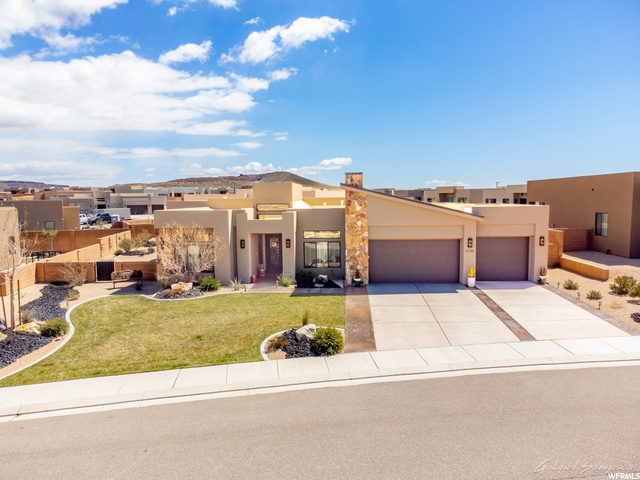
Beautiful custom home in the wonderful golf community of Fish Rock. This custom home features 4 bedroom, 2.5 baths, custom master suite with white garden tub, separate walk in tiled shower, custom tile flooring throughout the home with no carpeting in any of the rooms, custom gas log fireplace in the huge great room, 15′ high ceiling in entry and 10’ft ceilings throughout the remainder of the home, all custom lighting and fixtures throughout, granite counter tops, all stainless GE, LG kitchen appliances, Maytag washer and dryer that all remain with the home, 3 stall garage, water softener, upgraded maple cabinets, 8 ft doors throughout, custom built ins in the great room, custom outdoor landscaping with custom curb edging and to top it off the HOA covers all of the landscaping front and back which includes aeration, fertilizing and spraying. The outdoors features a 6 person hot tub under the covered extended patio. Last but not least the sellers just had the windows custom tinted to reduce the sun glare and intensity with still letting in the natural lighting and added custom blinds to all of the windows. This home is pristine and ready for its new owner to move right in and enjoy. Square footage figures are provided as a courtesy estimate only and were obtained from county records. Buyer is advised to obtain an independent measurement. Schedule your own private showing today. Square footage figures are provided as a courtesy estimate only and were obtained from county records. Buyer is advised to obtain an independent measurement. Schedule your own private showing today.
| Price: | $$865,000 USD |
| Address: | 4746 N MOVIE ROCK DR E |
| City: | St. George |
| County: | Washington |
| State: | Utah |
| Zip Code: | 84770 |
| Subdivision: | FISH ROCK PH 1 |
| MLS: | 1869998 |
| Year Built: | 2021 |
| Square Feet: | 2,530 |
| Acres: | 0.330 |
| Lot Square Feet: | 0.330 acres |
| Bedrooms: | 4 |
| Bathrooms: | 3 |
| Half Bathrooms: | 1 |
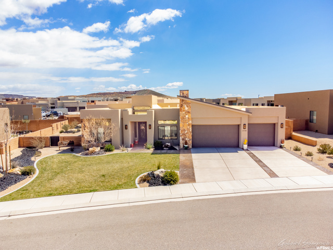
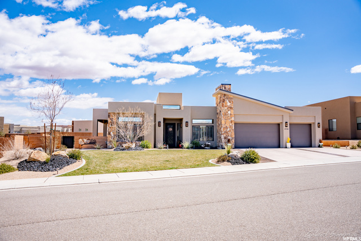
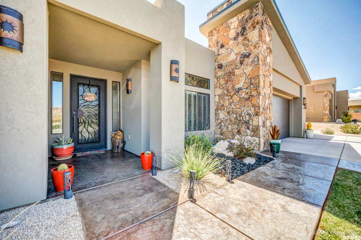
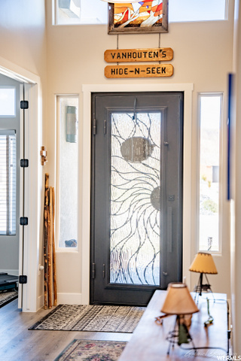
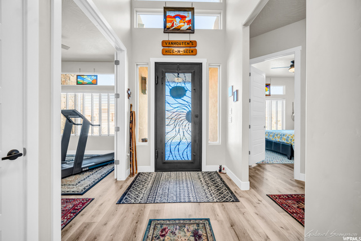
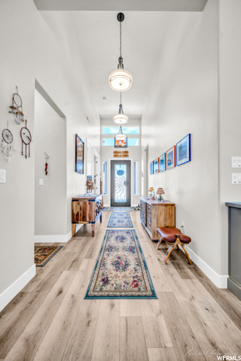
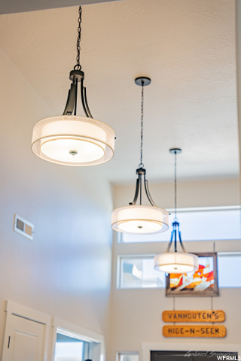
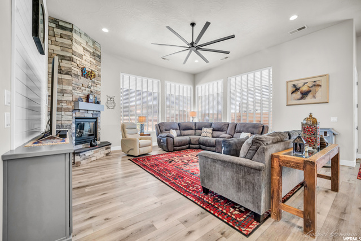
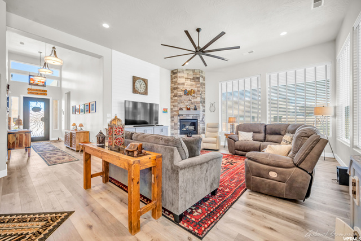
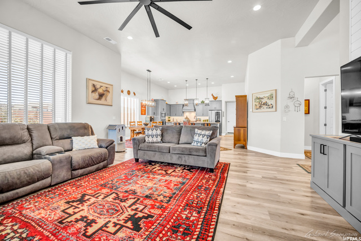
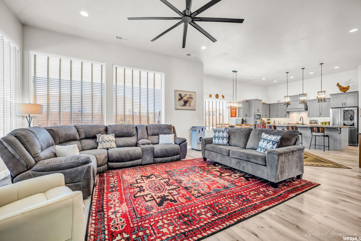
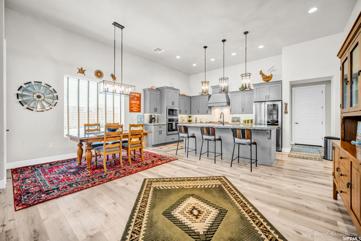
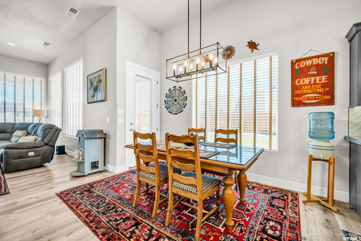
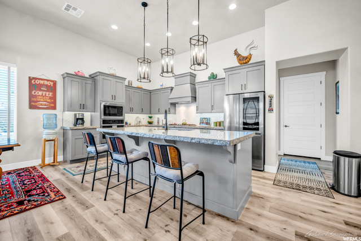
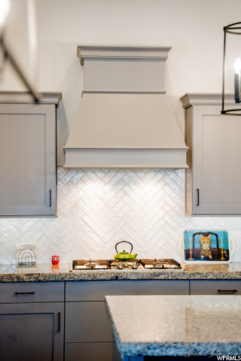
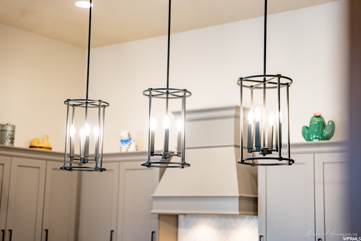
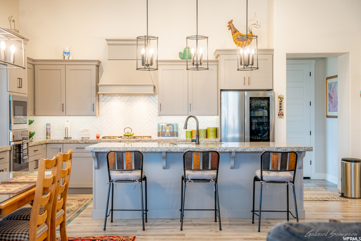
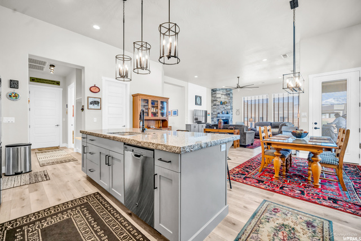
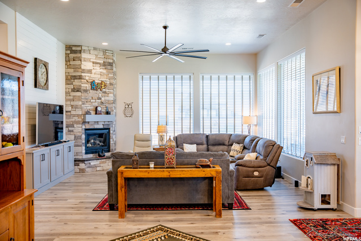
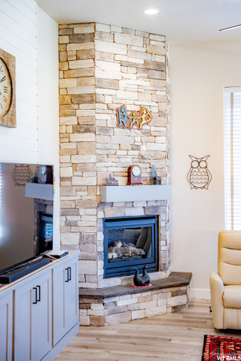
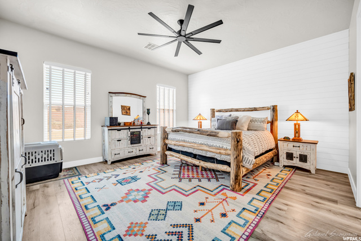
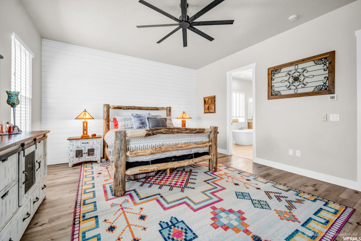
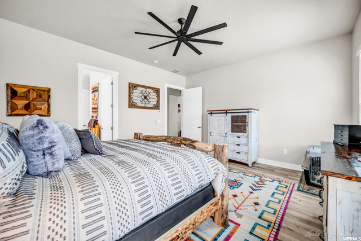
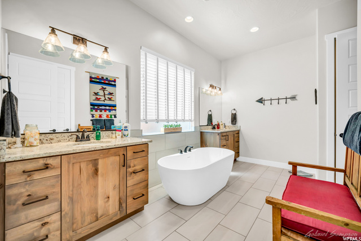
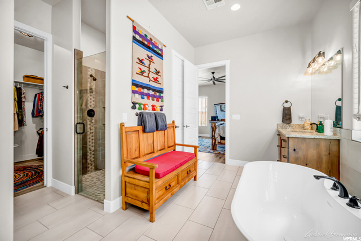
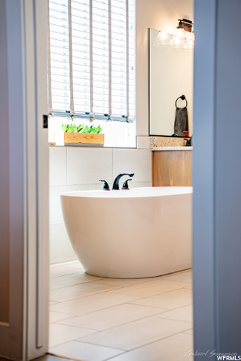
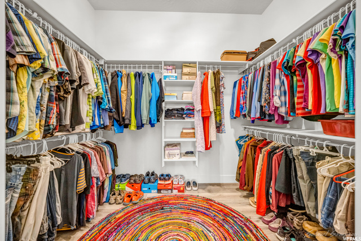
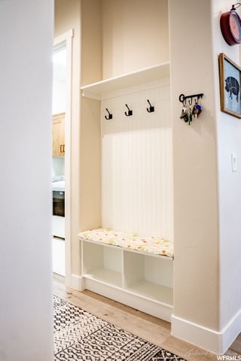
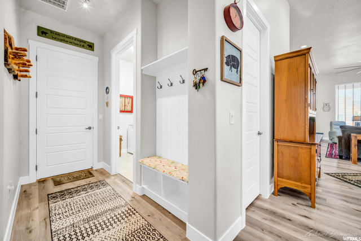
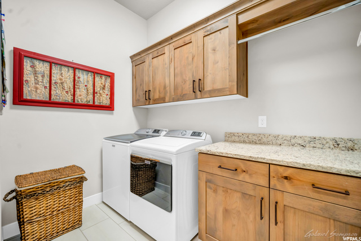
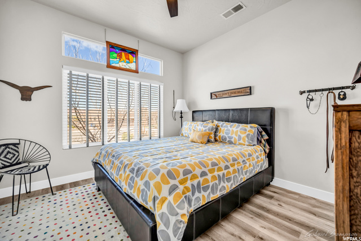
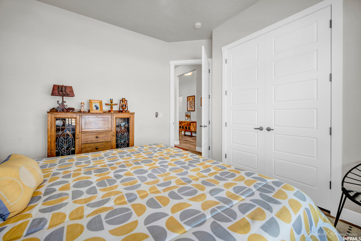
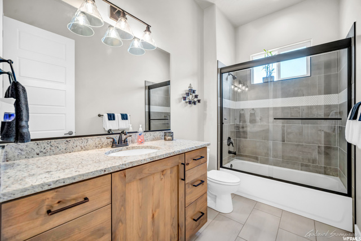
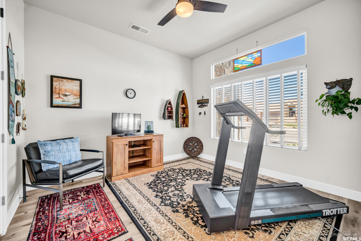
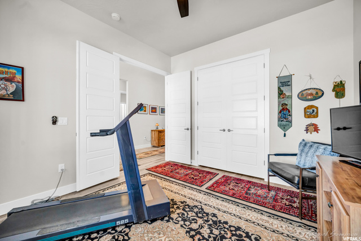
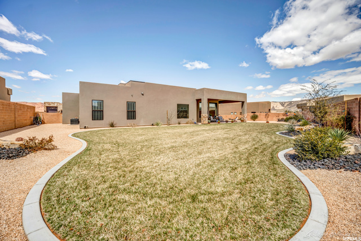
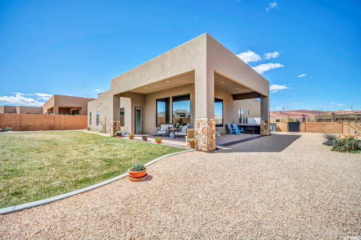
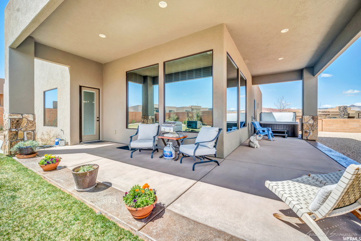
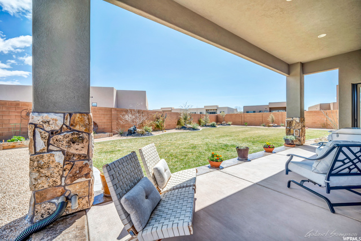
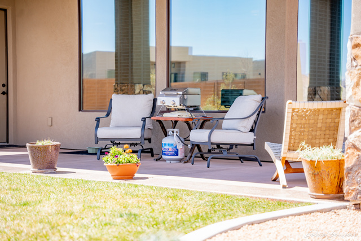
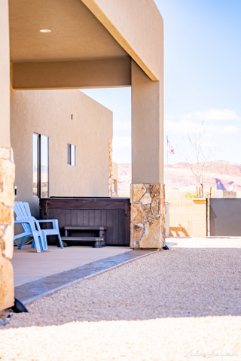

Recent Comments